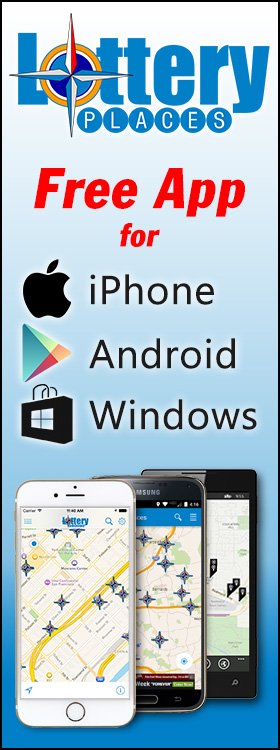- Home
- Premium Memberships
- Lottery Results
- Forums
- Predictions
- Lottery Post Videos
- News
- Search Drawings
- Search Lottery Post
- Lottery Systems
- Lottery Charts
- Lottery Wheels
- Worldwide Jackpots
- Quick Picks
- On This Day in History
- Blogs
- Online Games
- Premium Features
- Contact Us
- Whitelist Lottery Post
- Rules
- Lottery Book Store
- Lottery Post Gift Shop

The time is now 6:41 am
You last visited
May 2, 2024, 3:38 am
All times shown are
Eastern Time (GMT-5:00)

Further Discovery of Crash Dream.
Published:
Updated:
https://blogs.lotterypost.com/jadelottery/2015/2/we-are-sure-you.htm
Sunday, October 20, 2013
Had a few bizarre, scary and unusual dreams the past couple of days.
One of them was a dream about a plane crash.
Not usual though.
It crash landed, but at the last moment it turned sideways and slammed into what looked like the airport terminal or some gathering place near the terminal.
It was horrible, people on the ground screamed and ran, but it came in too fast for many of them to react.
the first part, It crash landed, but at the last moment it turned sideways, is obvious to anyone that has seen the initial video released when this was first reported.
the second part, slammed into what looked like the airport terminal, is our perspective in the dream. having never been there and not knowing where we were, all we could give is what we could piece together just like it was in the video when first seen.
from the picture to us, it looks like a terminal.
the third part, some gathering place near the terminal, had us thinking, is there more that's not seen in the video?
we did remember a structure of some kind in the dream, but could not be sure what we were looking at.
that's why we said 'some gathering place'.
after searching for more information on the dream and crash, we found this.
in the above picture we see the plane crashed on the right side of the road.
but, what you don't see is something on the left side of the road that make the statement complete.
below is an overview of the crash site and what is on the left side of the road.
you'll see it's an Exhibition Center, or 'some gathering place'.
http://www2.dorts.gov.tw/english/Network/sta/sta_B11.htm
|
( B11 ) Taipei Nangang Exhibition Center In Commercial Service |
|
An Introduction to Station B11 on the Wenhu Line Station B11 is located at the south end of Nangang Economic and Trade Park, on the north side of Nangang Road Section 1. The station abuts commercial land on the north and west sides, and is close to Nangang Elementary School. Two major roads have been developed around the perimeter of the building. In the very near future, the station will connect with Station BL18 of the Nangang eastern extension through at-grade and underground levels. The station provides a transfer facility between rapid transit and public buses to become an important interchange point for people traveling between the eastern and northern districts of the Taipei metropolitan area. The station is one of three on the Wenhu line to be chosen as a site for artists to be invited to create public artworks. The artwork is located at the entry lobby of the concourse level, a space which has a huge volume of passenger flow with people passing by and staying around. In order to reflect the specific characteristics of a brave future and the creation of technology in the trade park, the artwork combines glass art with lighting art. The roof of the platform level adopts a space frame of a huge span and light-catching skylight. Natural light shines into the station interior during sunny days, forming a dialogue of dancing light and shade through the grids of the space frame. The enlarged concourse design at ground level, matching the curtain wall with a high transparency facing the street, combines with the lighting design for the above-mentioned public artwork, which will serve as a kind of presentation for the station design theme. In order to coincide with the design methods for the concourse and platform space, clean and simple portal type public telephone booths not only provide an important function as signage indicating passenger circulation and public telephones, but also play a role in enriching the interest of the space. The plaza in front of the station is a place for passengers to transfer, to stay, to gather and to pass by. It also corresponds with the form of the station building, and fits its high fashion and high-tech vocabularies. That is why the principles of the plaza design is simplicity, radiance, and spaciousness. Along the side of the station building, a shallow strip pool has been built combining lighting, spring water and falling drops to reflect a different variety of light and shadow during the daytime and nighttime by means of natural and artificial light sources. Furthermore, several long benches have been laid along Nangang Road for passengers to take a rest, to look at the scenery, and to wait for buses. The station shows a different appearance during the daytime and nighttime. |
Provided by: Comprehensive Planning Division,
Civil Engineering and Architectural Design Division
Update: 01/19/2011






Comments
Take note of the description provided by the Comprehensive Planning Division.
"... The plaza in front of the station is a place for passengers to transfer, to stay, to gather and to pass by. ..."
Post a Comment
Please Log In
To use this feature you must be logged into your Lottery Post account.
Not a member yet?
If you don't yet have a Lottery Post account, it's simple and free to create one! Just tap the Register button and after a quick process you'll be part of our lottery community.
Register